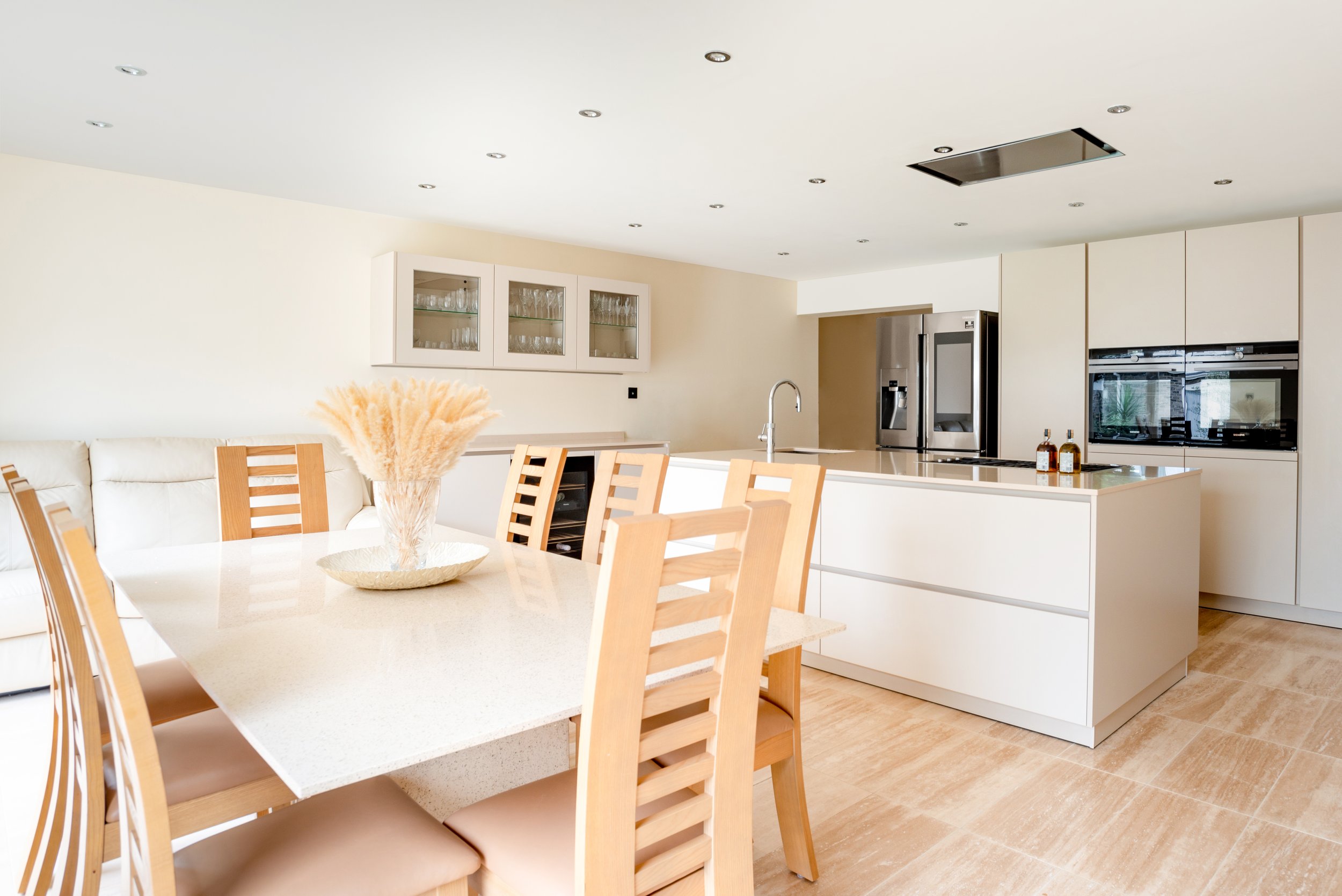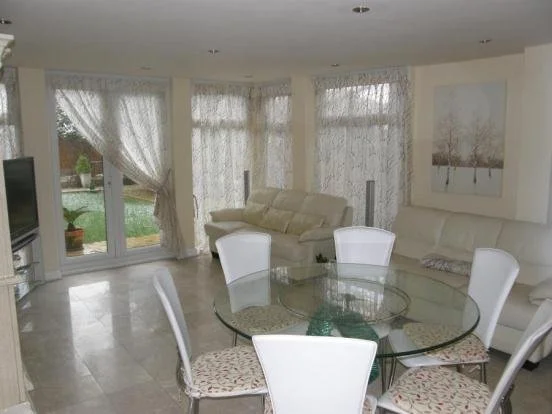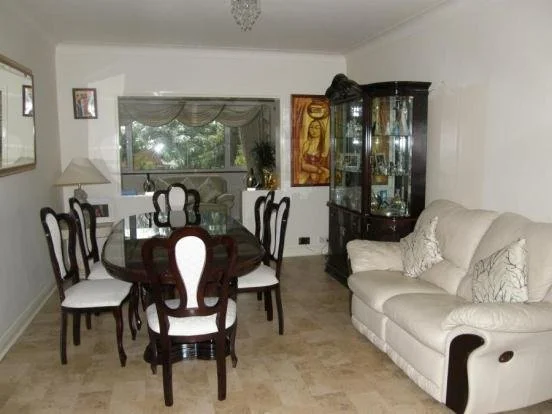Mayfields
This rear extension renovation was an adaptation to a 3-bedroom family home. The owners desired an integrated family space for hosting dinners and parties to accommodate the whole family for get togethers. Essential requirements were to include plenty of worktop space, as well as storage facilities, the clients wanted hidden appliances for a minimalistic look and clean finish. It was important that this one space could be multifunctional and open up into the landscaped garden so we designed their dream open plan kitchen fitted by Halcyon Interiors.
Photographer - Raymond Leung








Before


