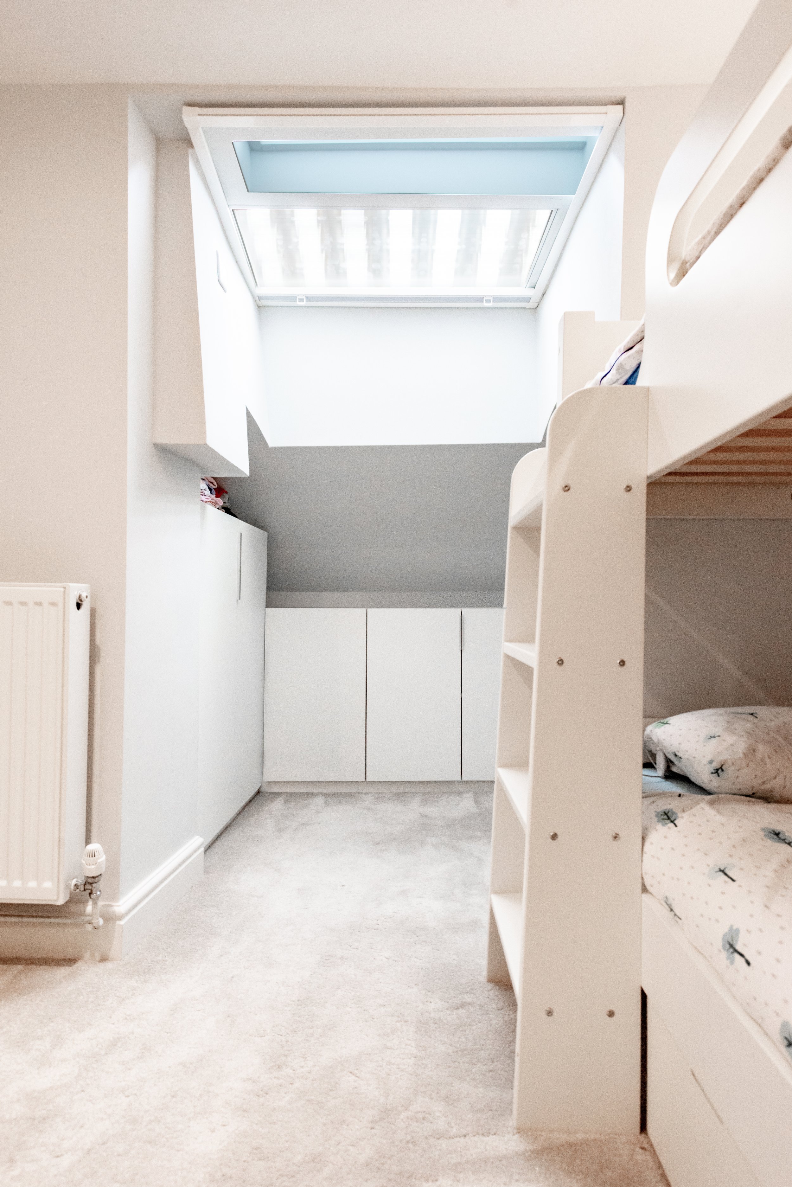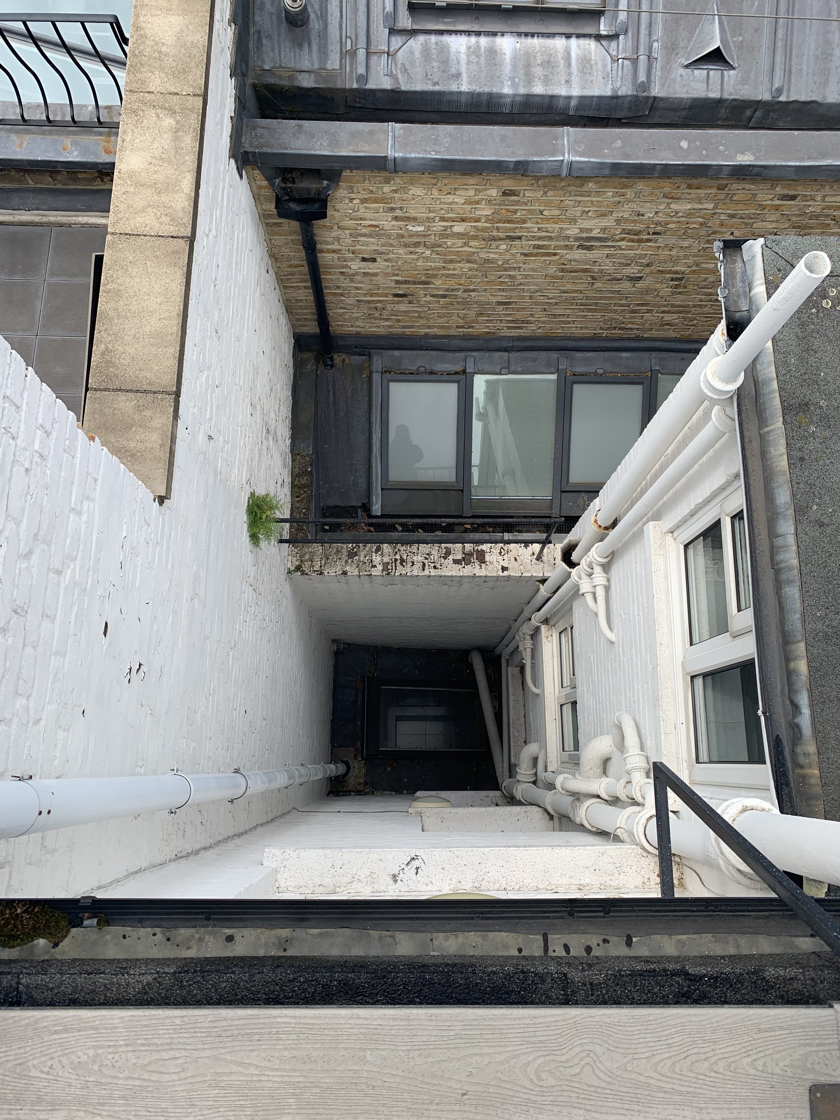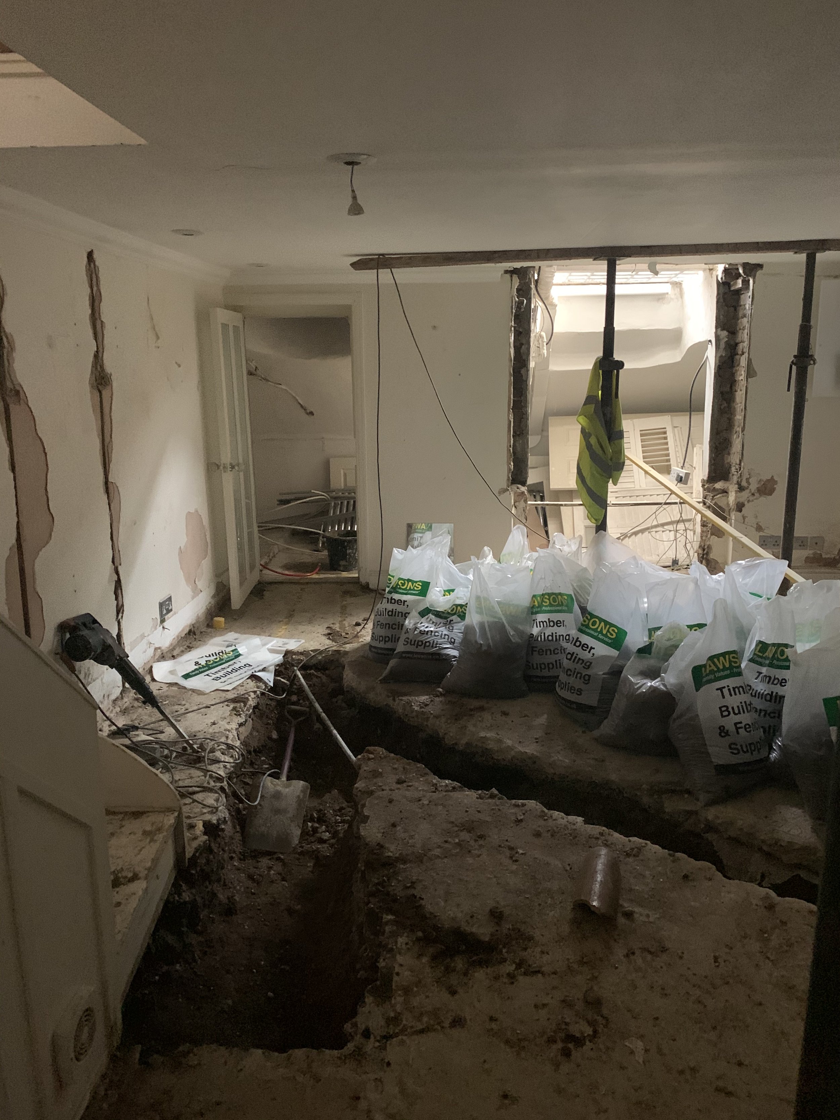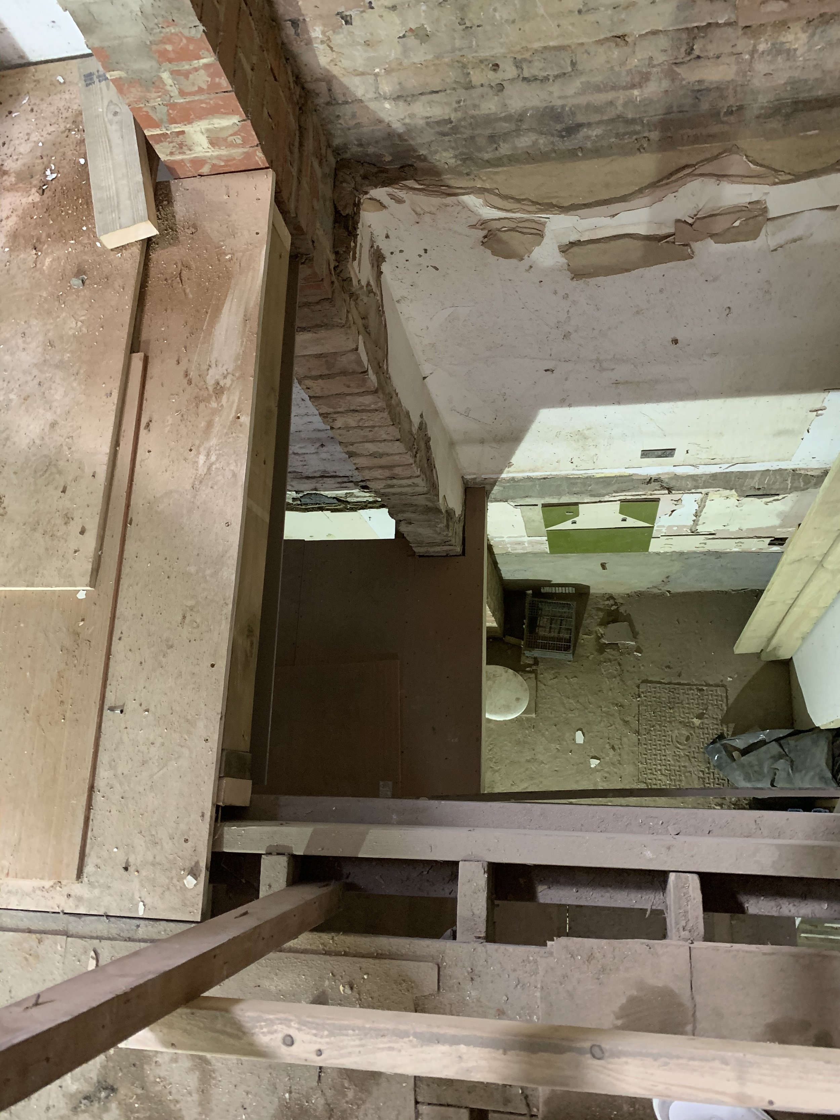Rutland Gate
Rutland Gate is a mid terrace property over 4 floors (including basement). This development involved an infill of a rear lightwell to ground and first floor extensions with relocation of the staircases and a sliding roof access. A full refurbishment of the property was also undertaken at the same time using glass floor openings to maximise light, bespoke fitted cabinetry from Deson furniture allowed all unused space to be utilised to the maximum capacity which was crucial to the brief as the young clients had a growing family.
Photographer - Raymond Leung














Before and During Construction




